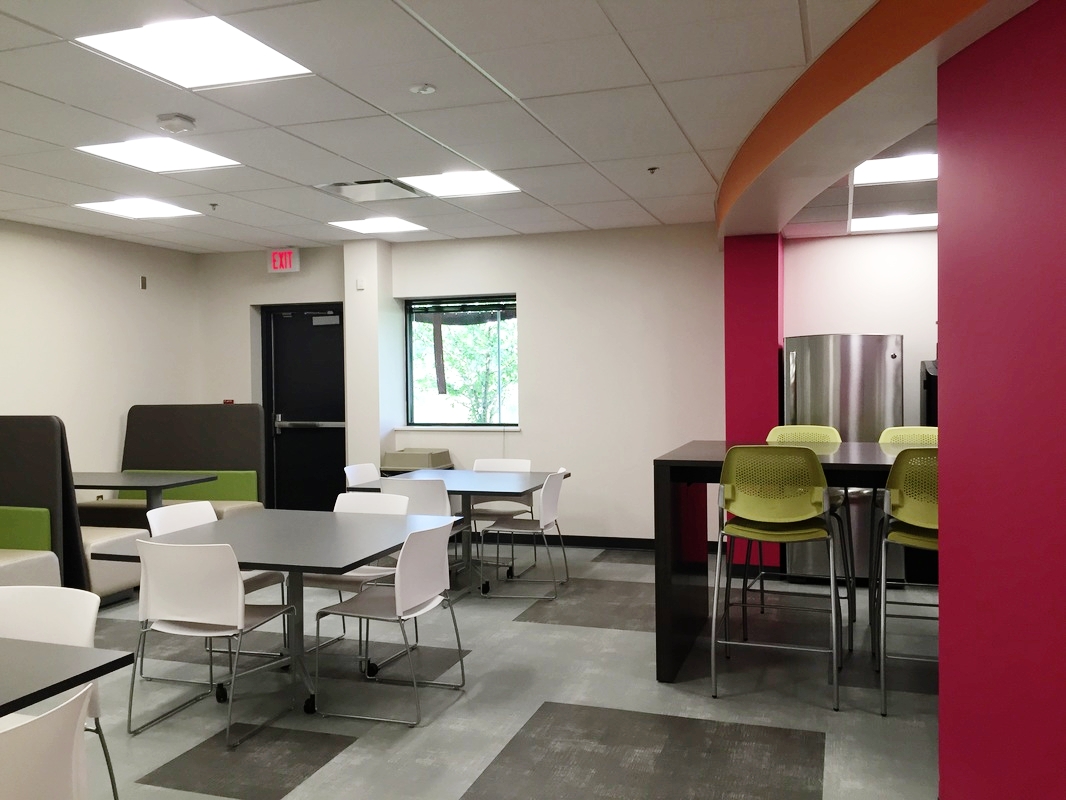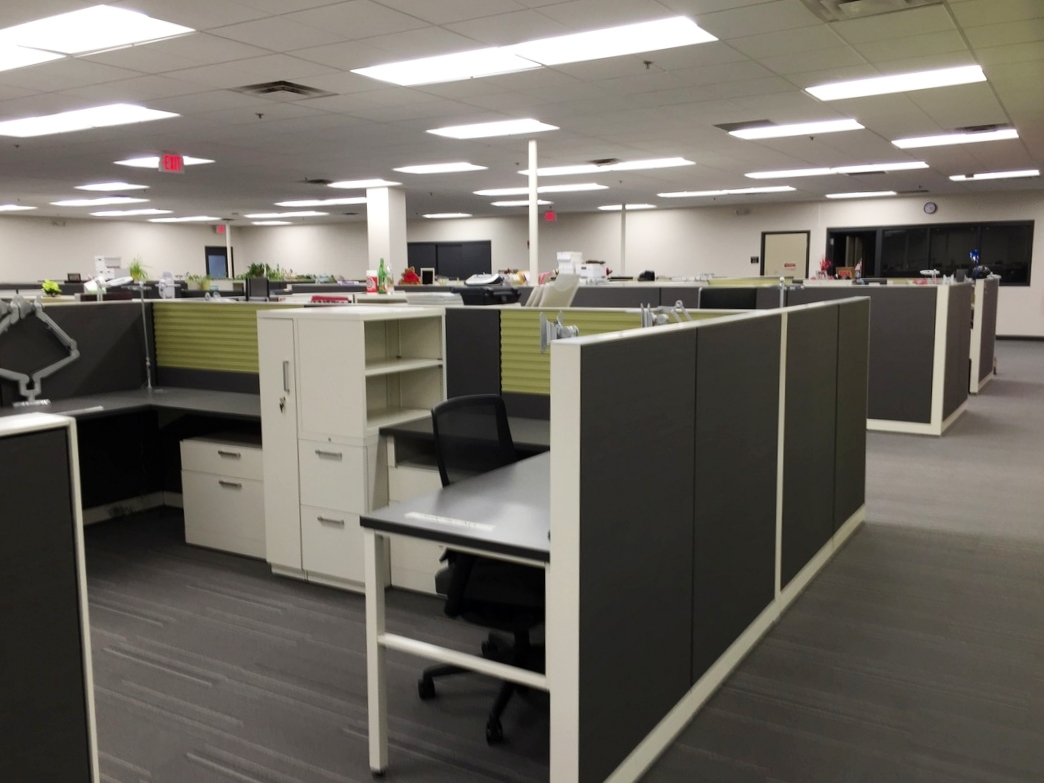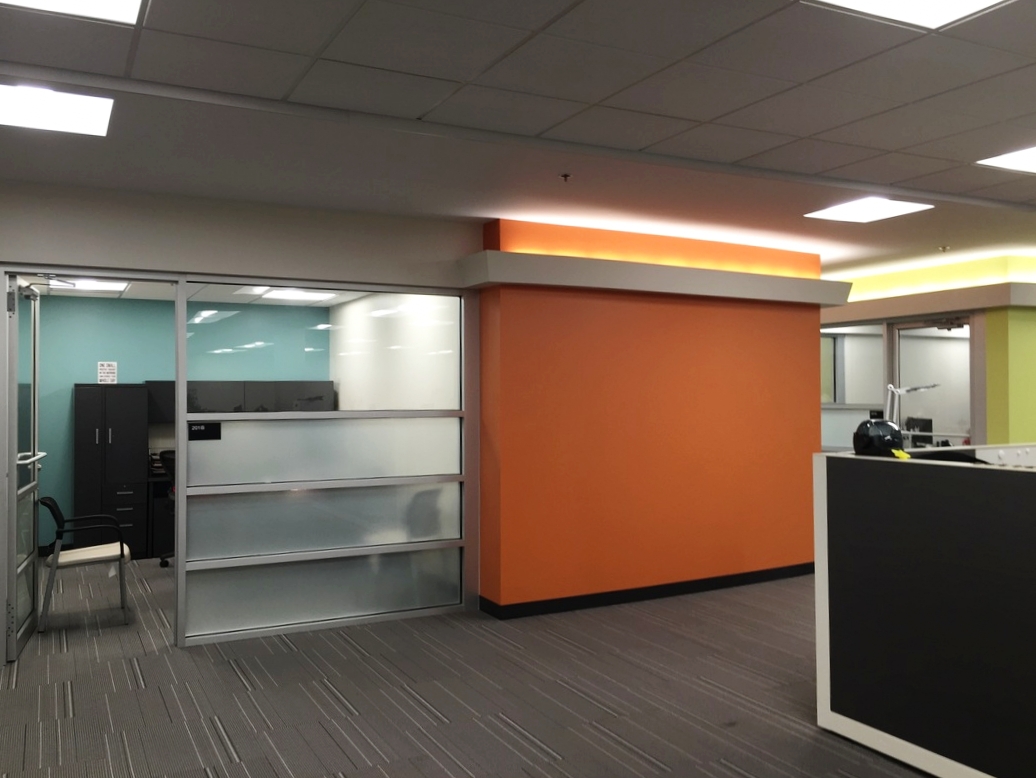The challenge was in bringing two departments together under one roof in an existing warehouse space that had not been updated in 20 years and currently housed one of the departments. The renovation included workstations, private offices, conference spaces, collaborative spaces, group restrooms and café. We led the client through an extensive furniture evaluation process to determine products that best supported their current needs and future objectives and worked closely with the successful furniture vendor from schematic design through installation.
Meridian Senior Living
Kingston Residence of Sylvania Assisted Living
Kingston Residence of Sylvania Memory Care
Brookdale Senior Living





